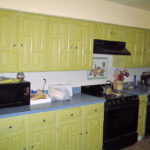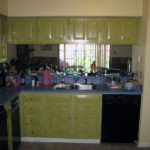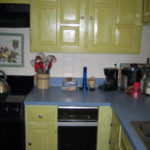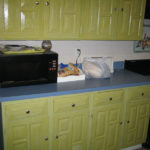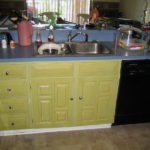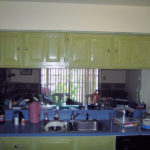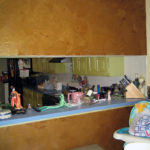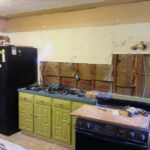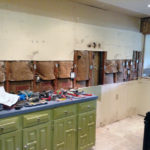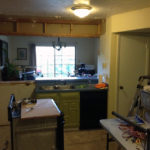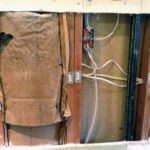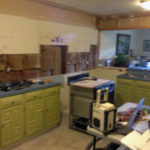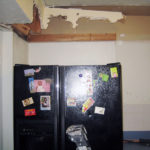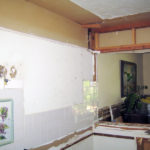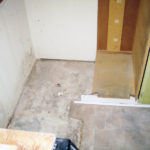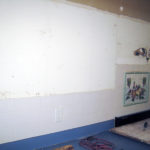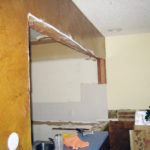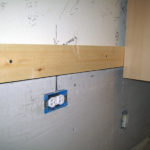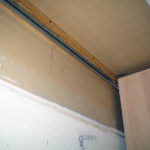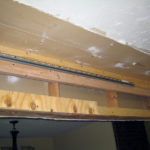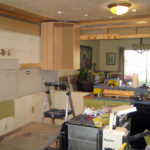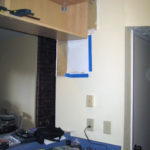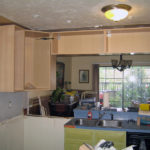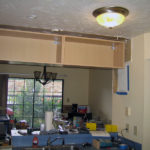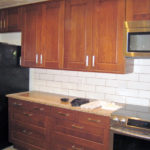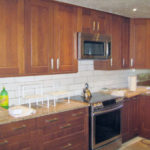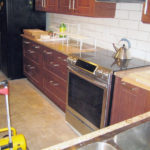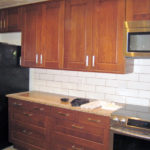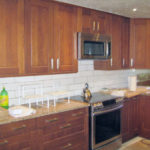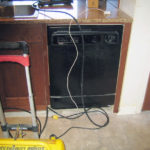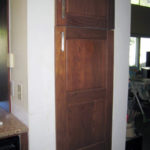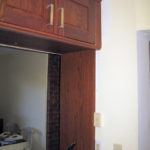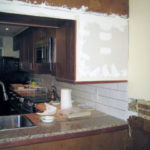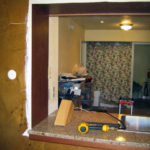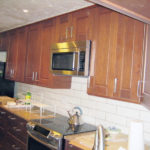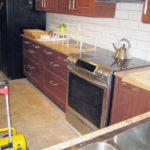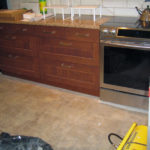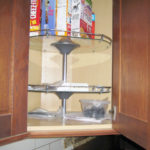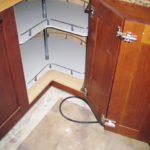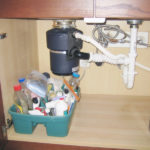KITCHEN REMODEL PROCESS
The kitchen remodeling usually includes the installation of new walls, cabinets, counter top, floor, backsplash sink, electrical outlets, and lighting. It may also include the removal of the old soffit wall above the original cabinets to allow taller upper cabinets or a space on top of cabinets to display objects. Customers often request the removal of ‘popcorn’ from ceiling.
This old kitchen is definitely dated.
KITCHEN TEAR OUT PROCESS
The sink, countertops, and cabinets are removed. The wall is replaced between the upper and lower cabinets for new tile. This house had a wall between the kitchen sink and dining room that blocked out the sunlight. We open this wall and installed cabinets above the new opening to allow more storage while letting in more light. Often the walls are opened or removed between the kitchen and dining room.
CONSTRUCTION PROCESS
All electrics in the wall for the backsplash are replaced and updated. Often new light switches are added for the new kitchen lighting.
HANGING CABINETS
The new cabinets have better hanging hardware that is stronger. They also have much better drawer slides and door hinges. There are options for Lazy Susan rotary shelves and pull out trays that are handy in the lower cabinets. You can have an island added to the new kitchen. We can make it any size and shape.
TILED BACKSPLASH
There is a huge selection of backsplash material. We recommend that you visit internet sites of remodeled kitchens for ideas of what you’d like.
FINISHED PRODUCT
The new kitchen is a real morale booster. When people are buying a house the most attention is paid to the kitchen and bathrooms.
